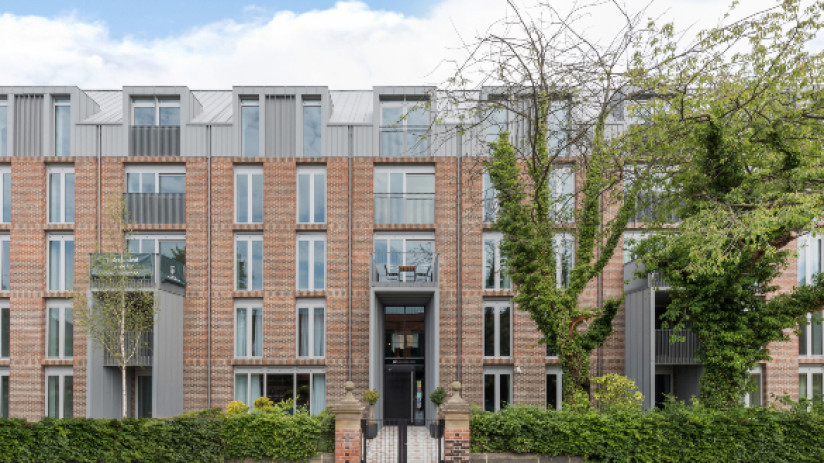
Jesmond Assembly, Tyne and Wear
Newcastle
View communityIf you have a comment, query or complaint about any aspect of the service that Pegasus Homes provides, we very much want to hear from you.
For information regarding our communities, please complete the submit an enquiry and a member of our sales team will be in touch.
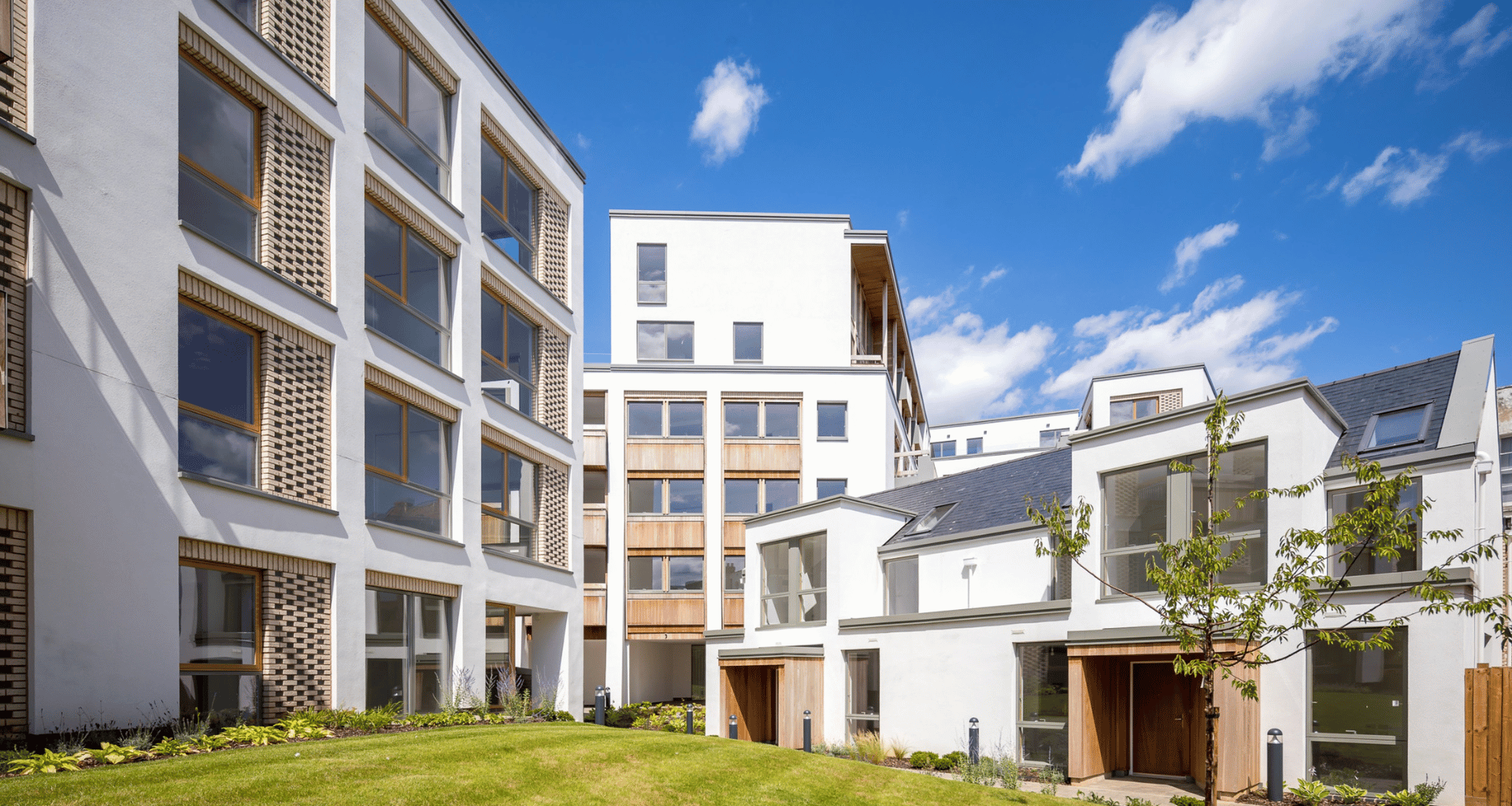
Find your perfect balance in this community of light-filled, later living apartments, arranged around restful courtyard gardens and a tranquil pond, in the heart of the Regency spa town of Cheltenham. All the convenience, creativity and culture you could want is at hand, ready to be explored from your own oasis of calm. This is a home designed for social connection that offers you the best of all worlds.

Move in by 30th September and save up to £6,500 in rent



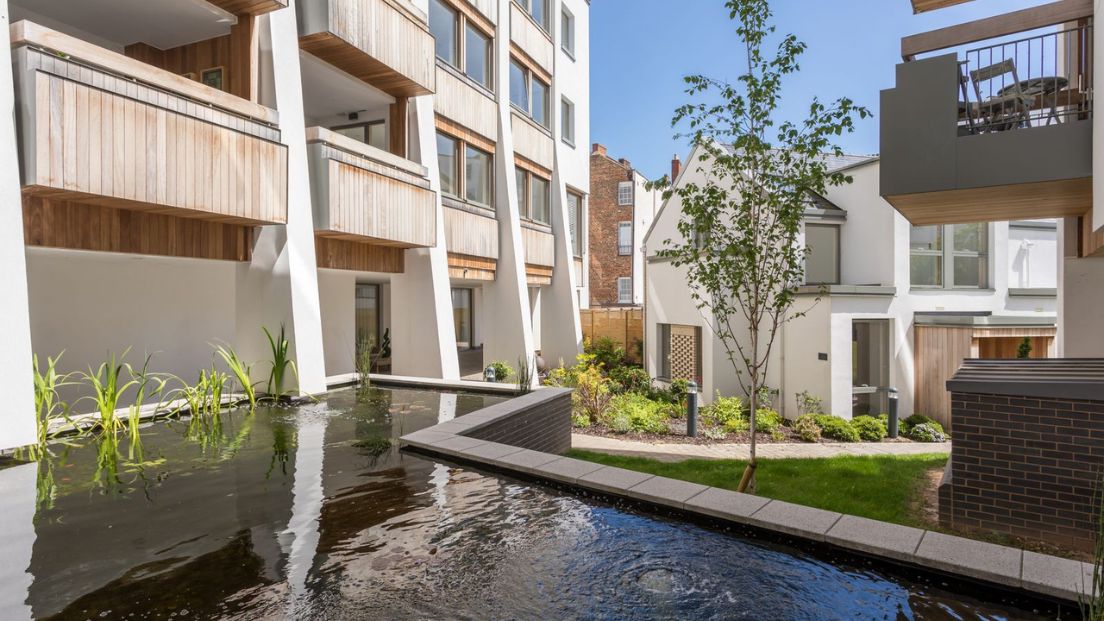


The bright and modern living spaces have been equipped with the highest-spec kitchens and bathrooms. Stop by the open-plan communal lounge and well-equipped shared kitchen to join fellow residents meeting and mingling in this space curated for inspiring connections. When friends and family travel to visit, you can reserve the guest suite for a boutique hotel welcome - bookable at a well-below-boutique-hotel rate.
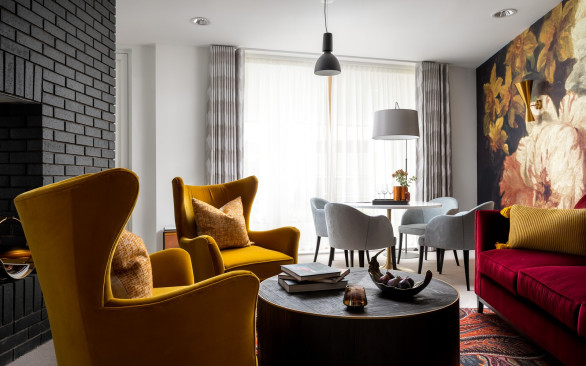
Elegantly decorated and flooded with natural light, the open-plan lounge is a warm, relaxing social space. Residents and their guests often spill out onto the spacious terrace to enjoy some alfresco dining. The terrace is also an excellent sun-trap, perfect for lazy afternoons.
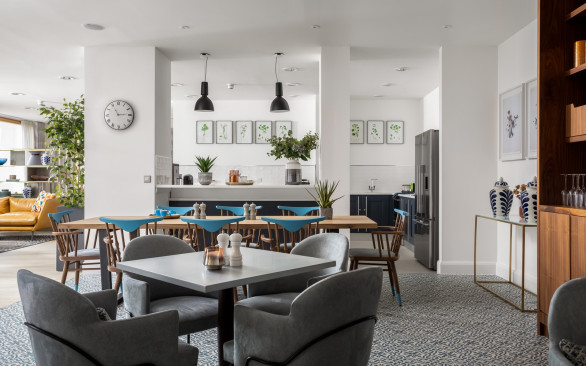
Well-equipped and welcoming, the shared kitchen is the perfect catch-up spot and it’s ideal for preparing light meals or snacks that you can enjoy in the lounge or outside, when the weather is warmer.
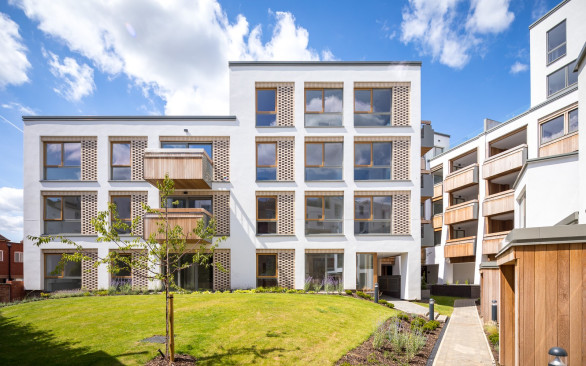
The buildings have been planned around tranquil green courtyards, with shaded cloisters and interlinking pathways. One courtyard has a reflective pond, another has comfortable seating that’s bordered by ornamental planting.
All one-, two- and three-bedroom homes have the highest-spec kitchens and bathrooms and many have a balcony or terrace, with views of the gardens and courtyards. Here’s a guide to the homes that are available to rent at the moment, but circumstances can change at short notice, so contact us if you’re interested in this community.
Life in Cheltenham
Whatever your tastes, Cheltenham delivers: Regency architecture, an amazing wealth of retail options both high street and independent, and the buzz of its many annual festivals. Gourmets can enjoy Michelin-starred dining, if your cravings are more cultural, Gloucestershire’s premier art gallery and museum, The Wilson, or the Everyman Theatre are both just a short stroll away.
Conveniently on your doorstep
For your day-to-day essentials you’ll find pharmacies, banks and convenience stores, all within a short walk on the Promenade. It’s a less-than-ten-minute walk to John Lewis and Waitrose and only a mile to the station, from where you can be in Bristol in 40 minutes and London in under 2 hours. And as a base for exploring the Cotswolds, Cheltenham’s perfectly placed.
6 mins
Walk to town centre6 mins
Drive to train station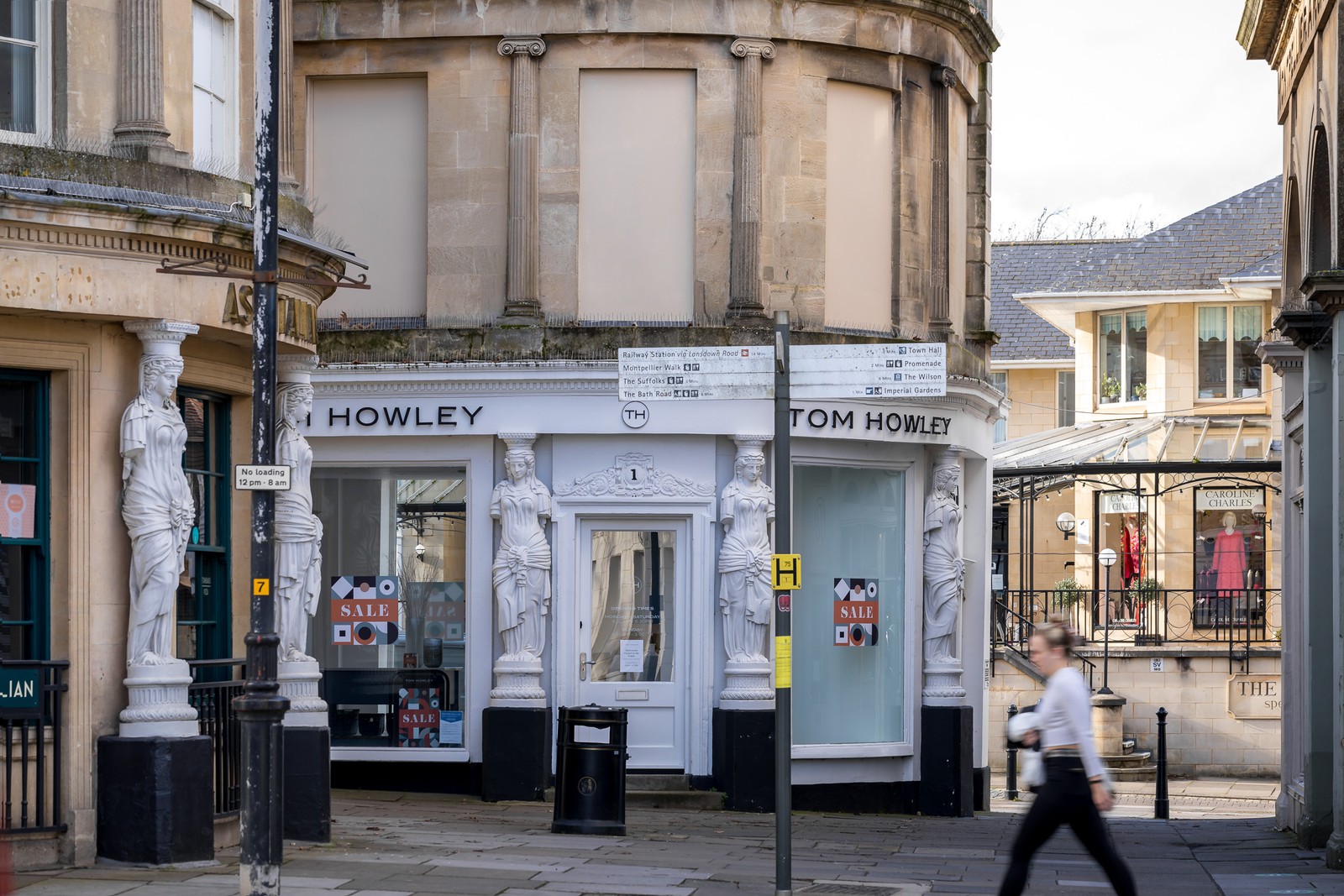
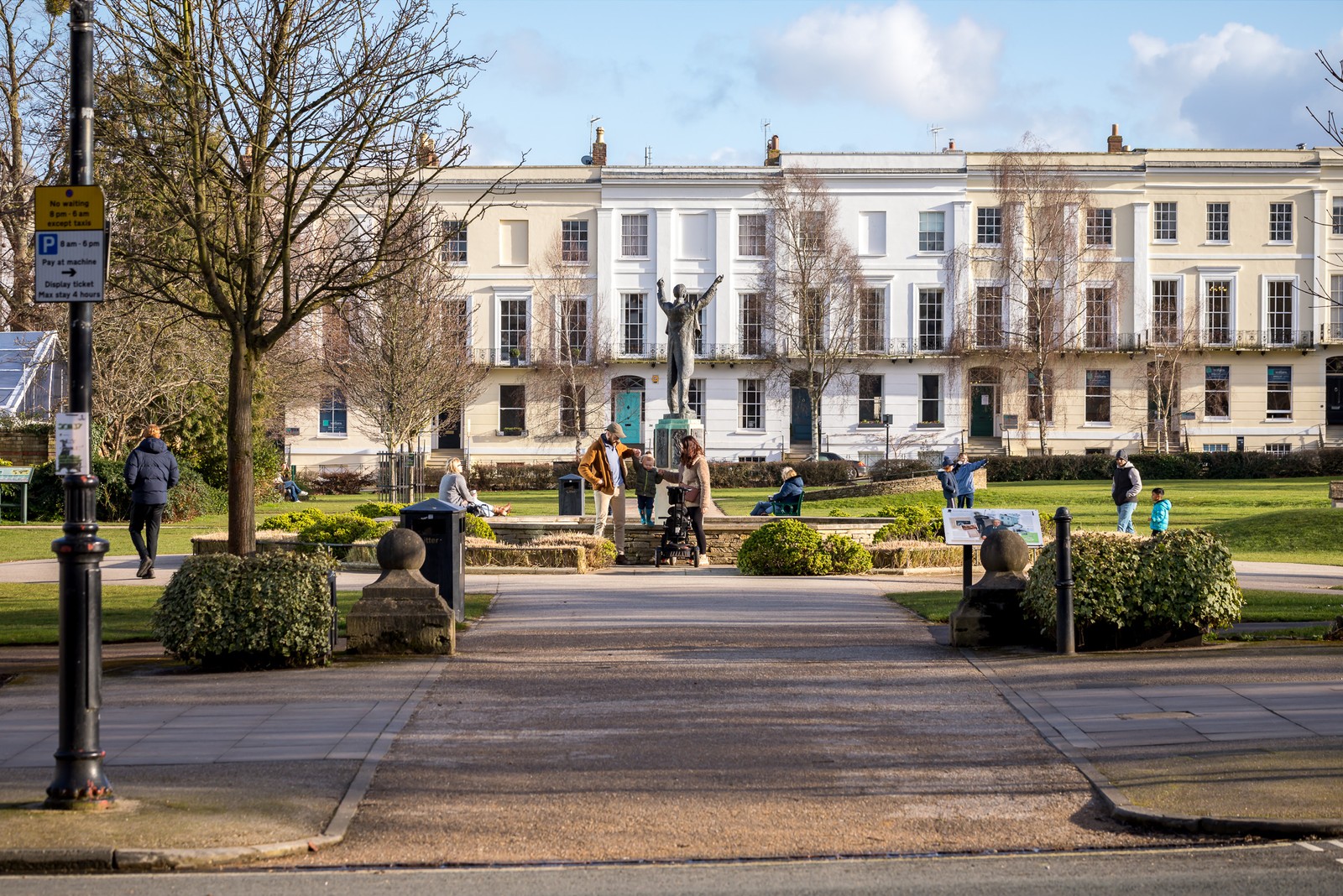
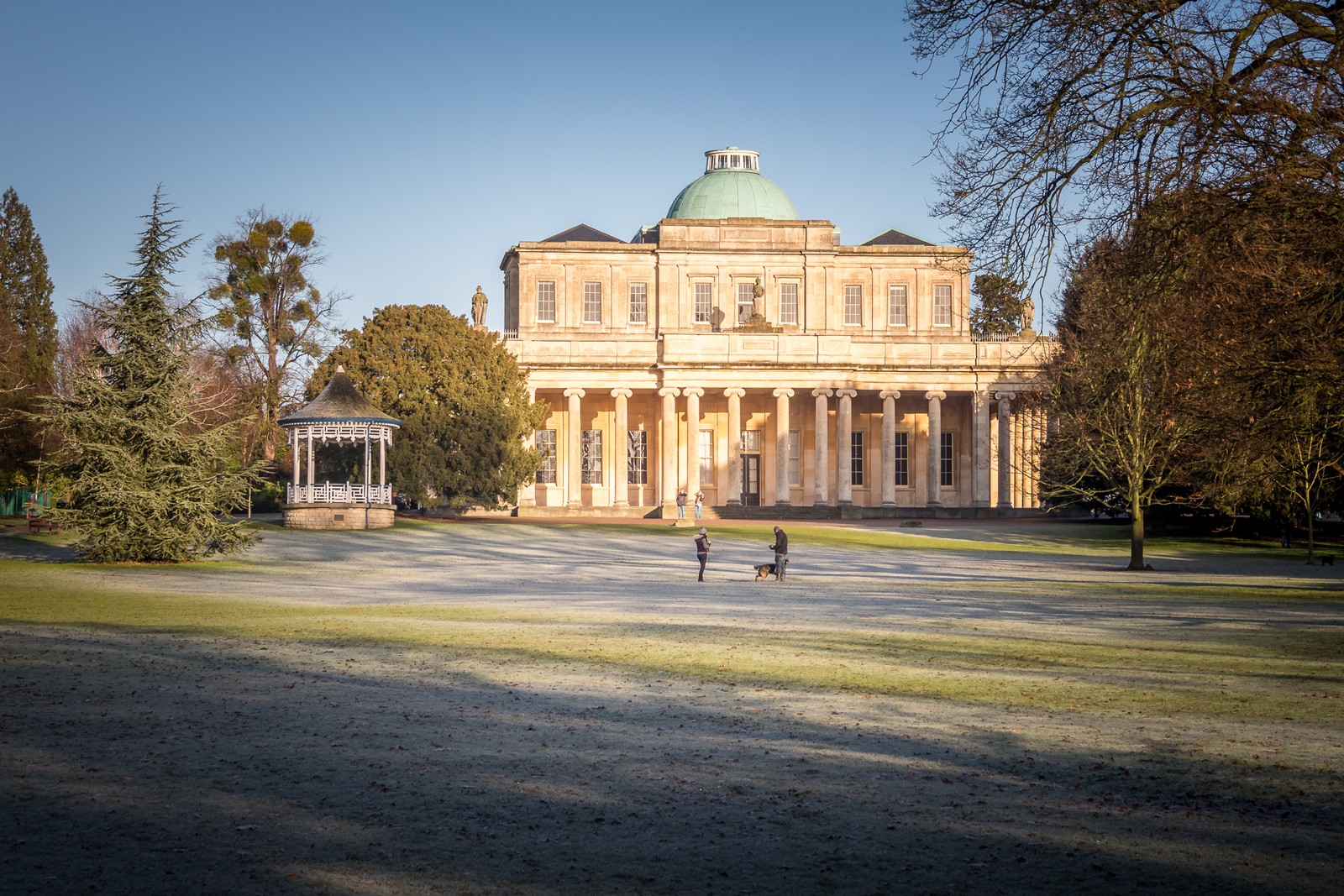
"You have to look after yourself, which is what I like – but there’s a very nice lounge here that we can use, and the on-site team are very helpful if you’ve got a problem." Pegasus Homes Resident - Latheram House
"It’s great – I’ve got a patio and I can do quite a bit of potting and gardening. As you get older, you can’t mow the grass like you used to – so this is just right for me because I can still fiddle about with plants and things, but I haven’t got the worry of any heavy maintenance." Pegasus Homes Resident - Latheram House
"Look for the mark of quality. For living every part of life to it's full." Pegasus Homes Resident
“I’ve always been independent and active, which Latheram House allows me to continue to be, but I don’t want or need the upkeep of a big house or cottage anymore.” Pegasus Homes Resident - Latheram House
“We’ve grown accustomed to living as part of a community. One of my favourite things about my time in the RAF was that sense of camaraderie. You get that same feeling of a friendly community living here, with events like bridge, bingo, cheese & wine lunch, summer lunch party, BBQ and flower arranging - all organised by residents and by the Latheram House team, in the beautiful large communal lounge." Pegasus Homes Resident - Latheram House

Newcastle
View community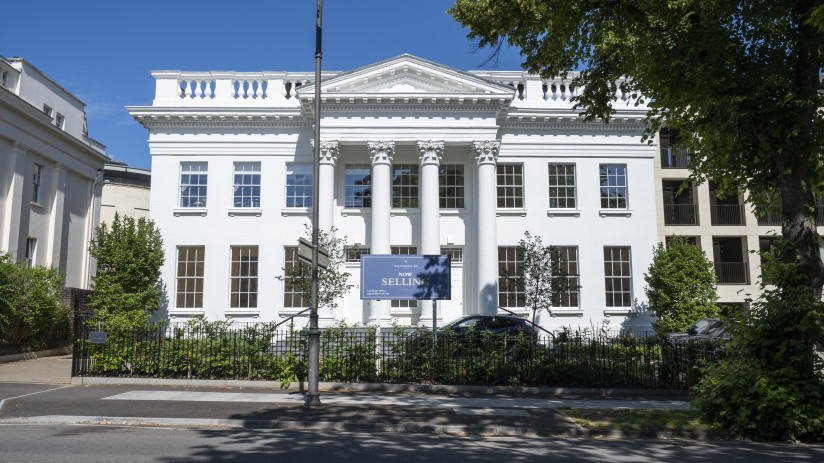
Cheltenham
View community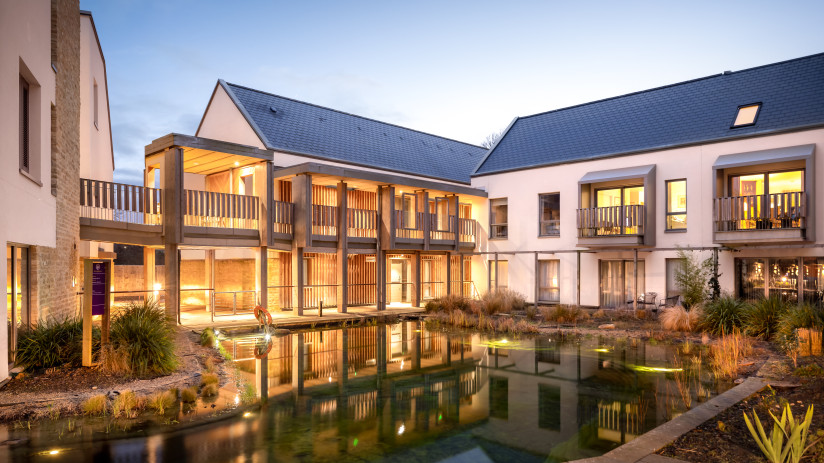
Tetbury
View community